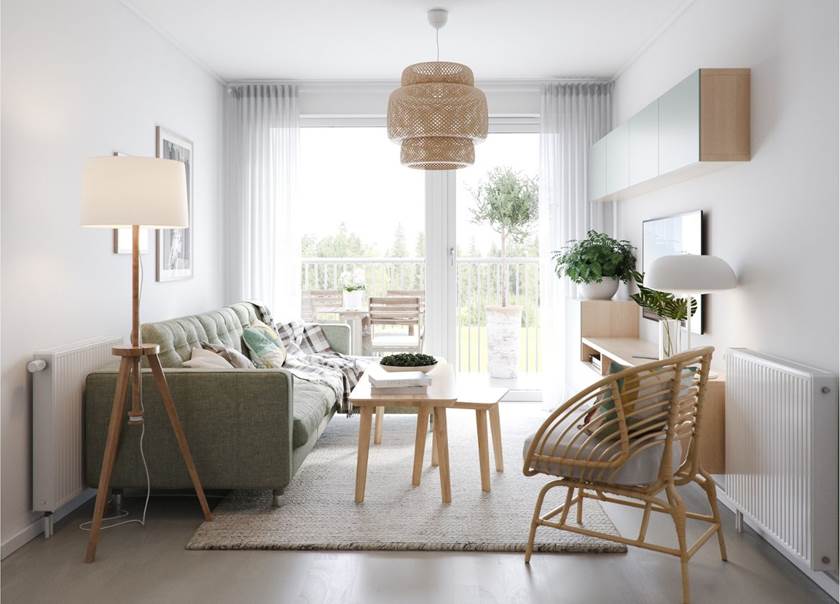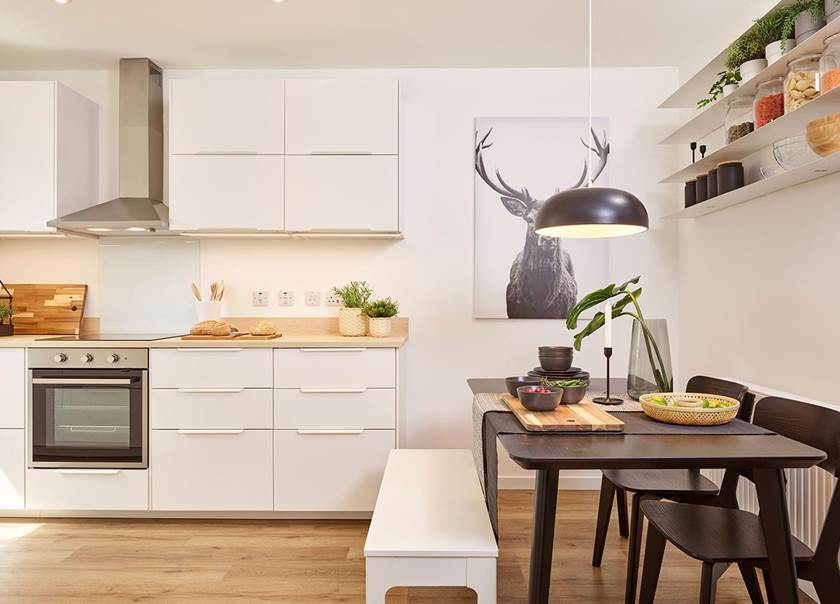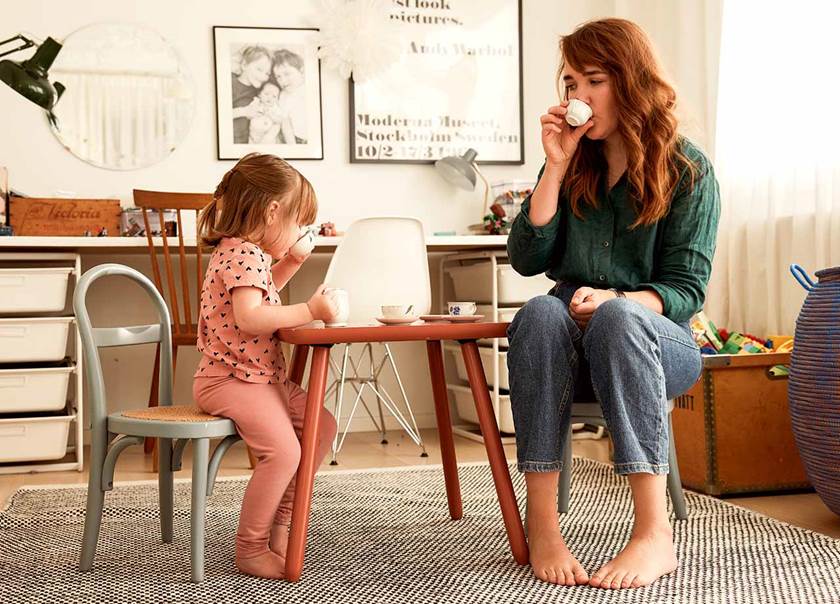Our one and two-bedroom apartments are designed to offer flexible living spaces and good sized bedrooms that meet the needs of today’s home buyers.
Our houses
Our two and three-bedroom houses are designed to facilitate comfortable day-to-day family life, with good sized living spaces and double doors welcoming in the light and opening up onto your own private garden.

Two-bedroom houses
Our two-bedroom houses enjoy an open plan layout. Double doors from the living area open up onto your own private garden. Two good sized double bedrooms upstairs sit either side of a well-equipped family bathroom, while bedroom one also benefits from its own en-suite and fitted wardrobe.
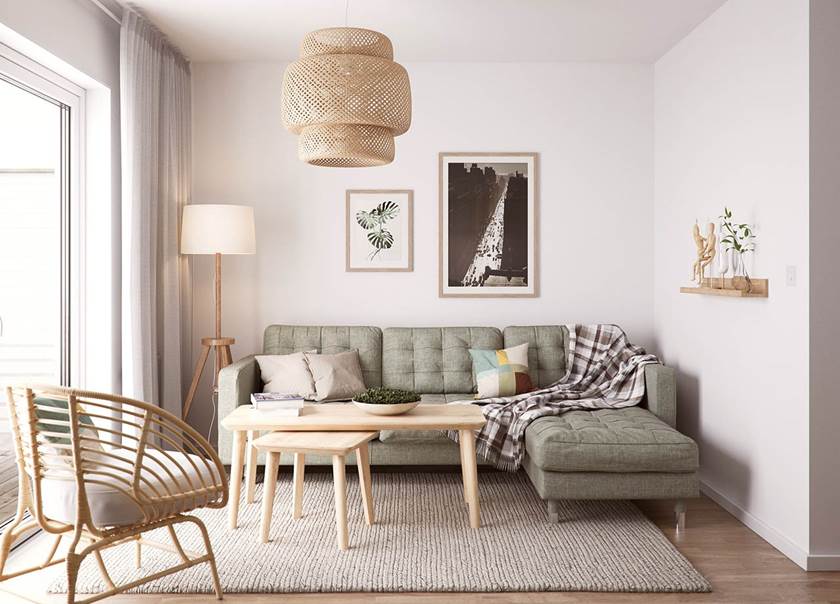
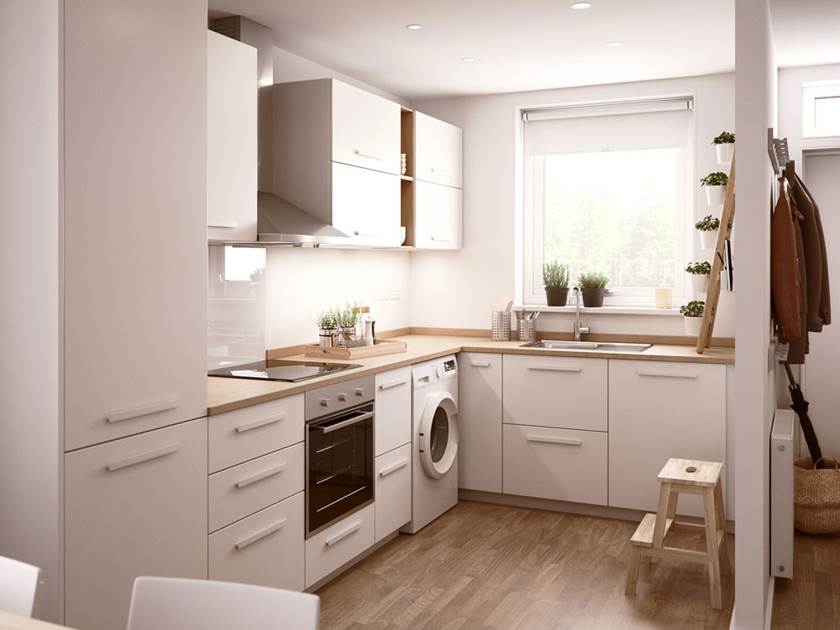
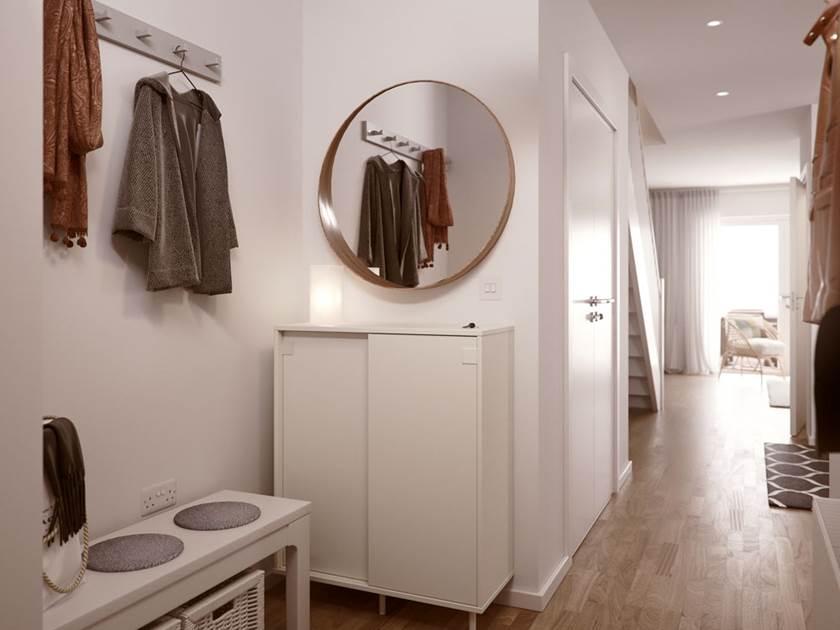
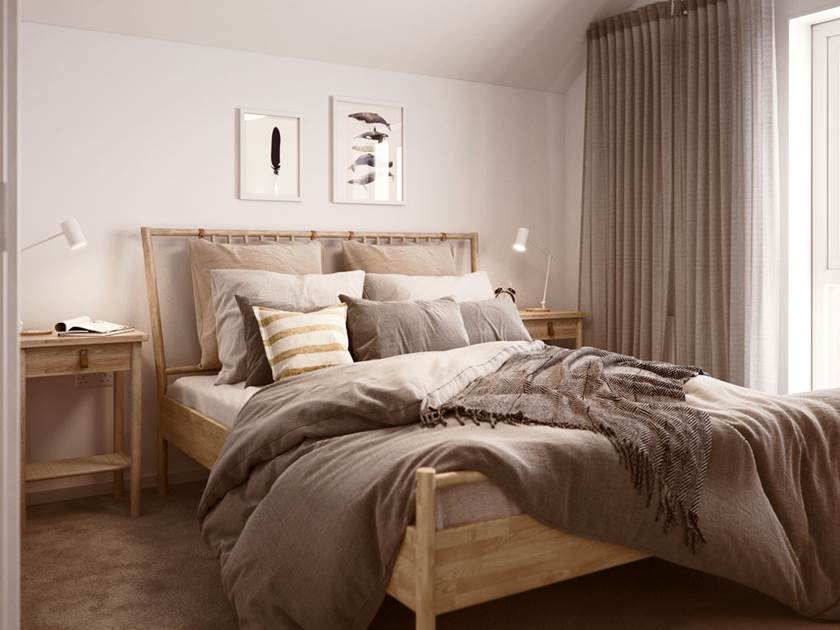
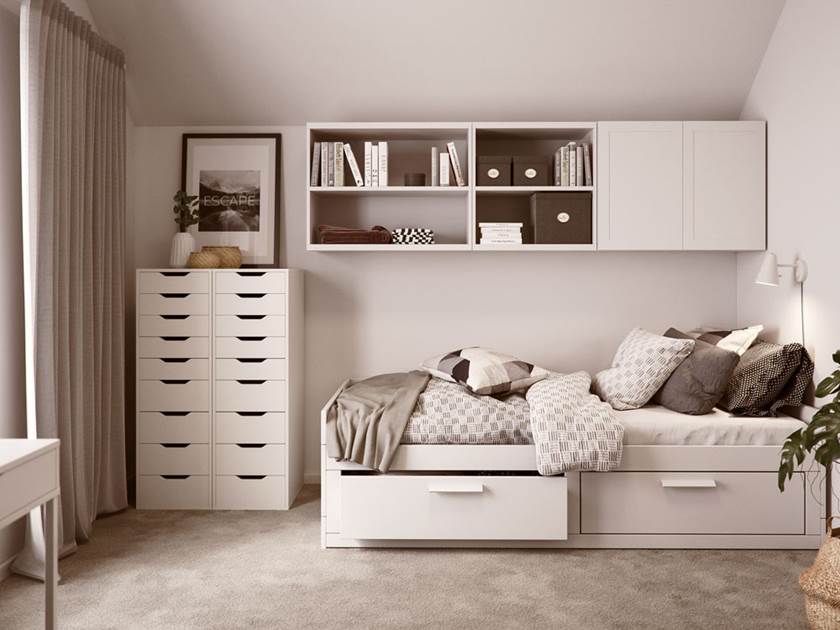
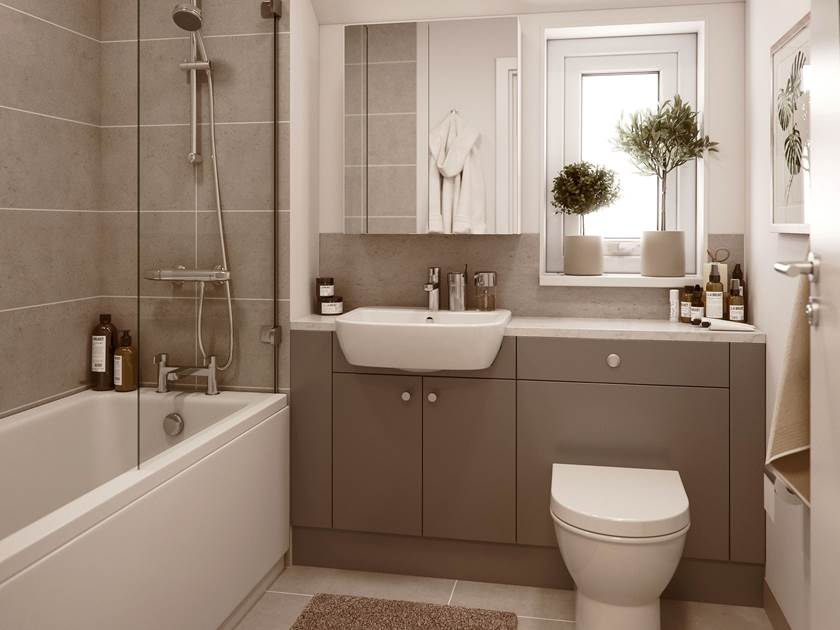
Take a virtual tour: two-bedroom house
Welcome to your virtual tour! Click on the arrows on the floor to walk around the home. Keep in mind that the home may contain details that are not offered in the housing project that you are interested in.
If you surf with your mobile, you can see an icon of a gyroscope (the two circular arrows). Click on this and you can control the view with the movement of the mobile.

Three-bedroom house
These homes have an open plan feel, while offering clearly defined areas. The kitchen/dining space leads seamlessly into a family living area, with double doors opening up on to a private garden. Upstairs, bedroom one spans the width of the house, while bedrooms two and three enjoy views of the garden.
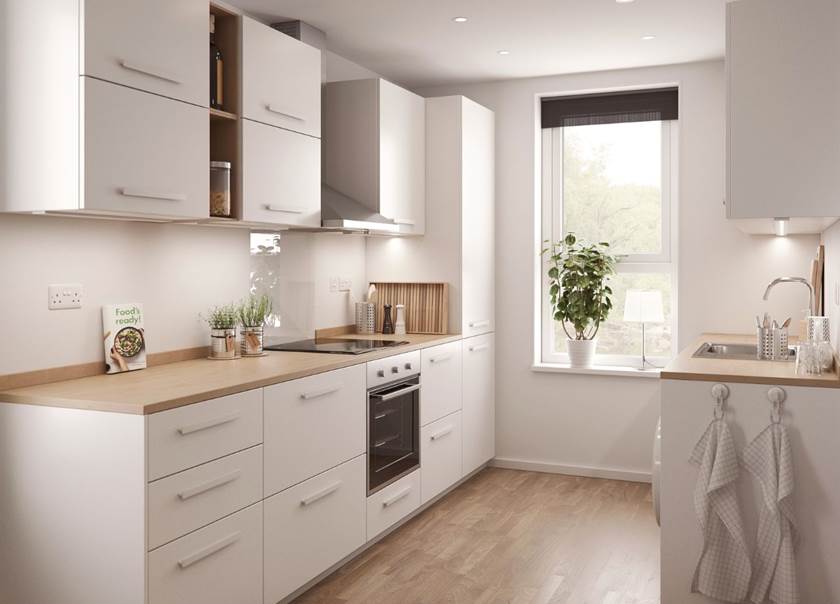

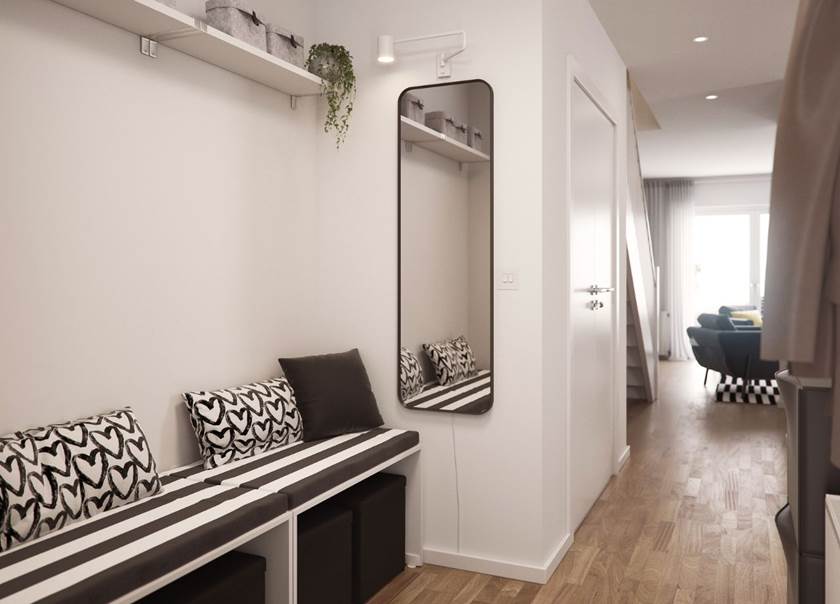
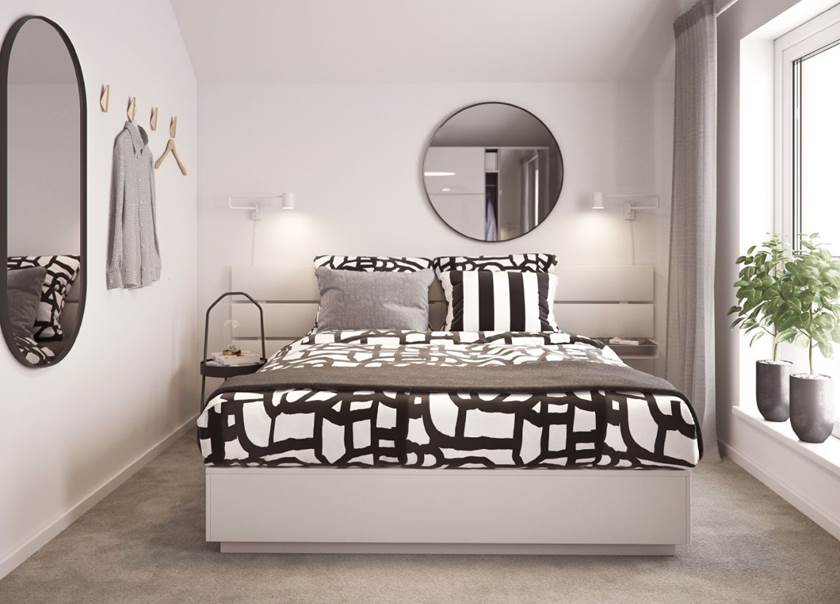
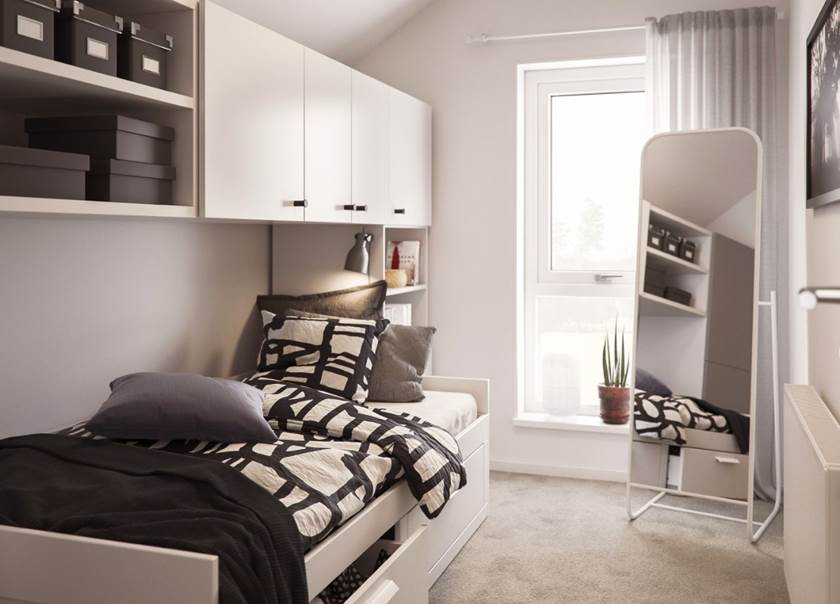
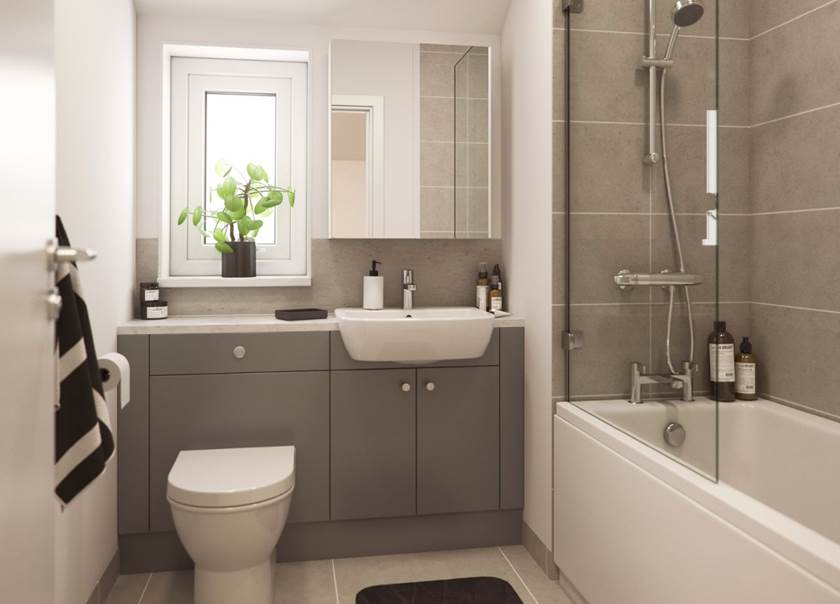
Take a virtual tour: three-bedroom house
Welcome to your virtual tour! Click on the arrows on the floor to walk around the home. Keep in mind that the home may contain details that are not offered in the housing project that you are interested in.
If you surf with your mobile, you can see an icon of a gyroscope (the two circular arrows). Click on this and you can control the view with the movement of the mobile.
Floorplan measurements are taken from the architects drawings and may differ in the built property. Maximum dimensions may include sloping ceilings, pillars, window bays, fitted wardrobes and other features. Window placements may vary.
Floorplans and layouts should not therefore be used for purchasing items such as furniture.
Kitchen and bathroom layouts may differ from those shown.
How to buy a BoKlok home
-
How do I buy a home from you?
The first thing you need to do is find one of our developments, where you’d like to live and register your interest. Once you have registered your interest, one of our friendly team will be in touch to provide you with some more information about the homes we have available and to talk you through the buying process.
See our current developments on our page Find your new home
-
Do you get extra benefits from IKEA?
Yes we are delighted to say you do, when you purchase a BoKlok home you will receive an IKEA gift card, a free 1.5-hour session with an IKEA interior designer and a free handyperson service once you’ve moved in.
Find out more on our page Why buy a BoKlok home?
