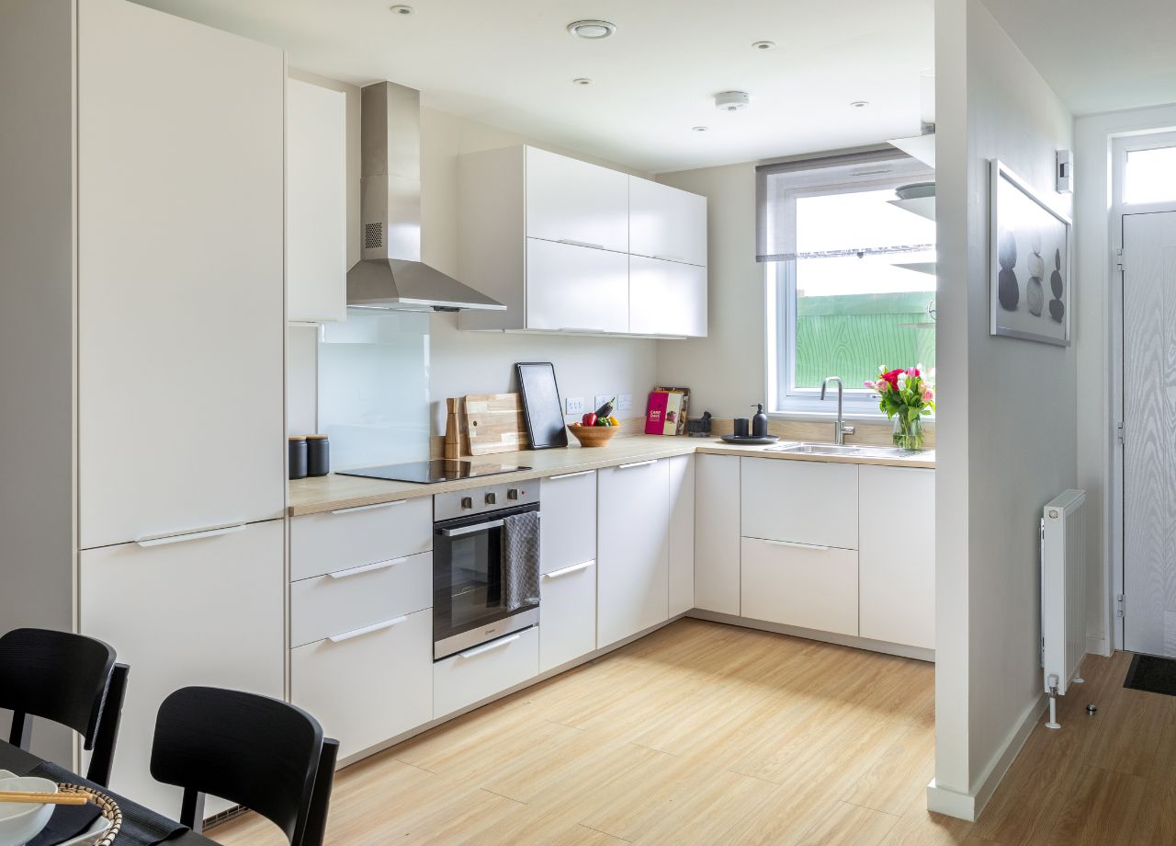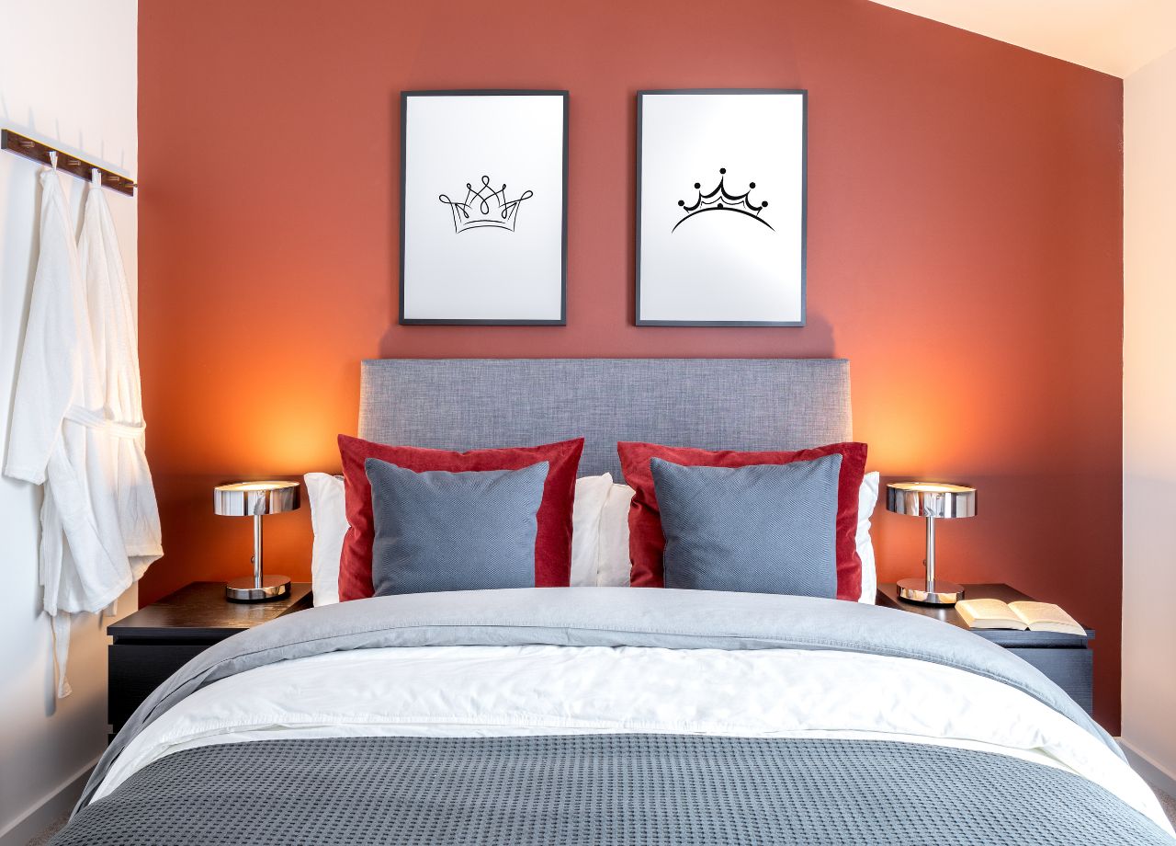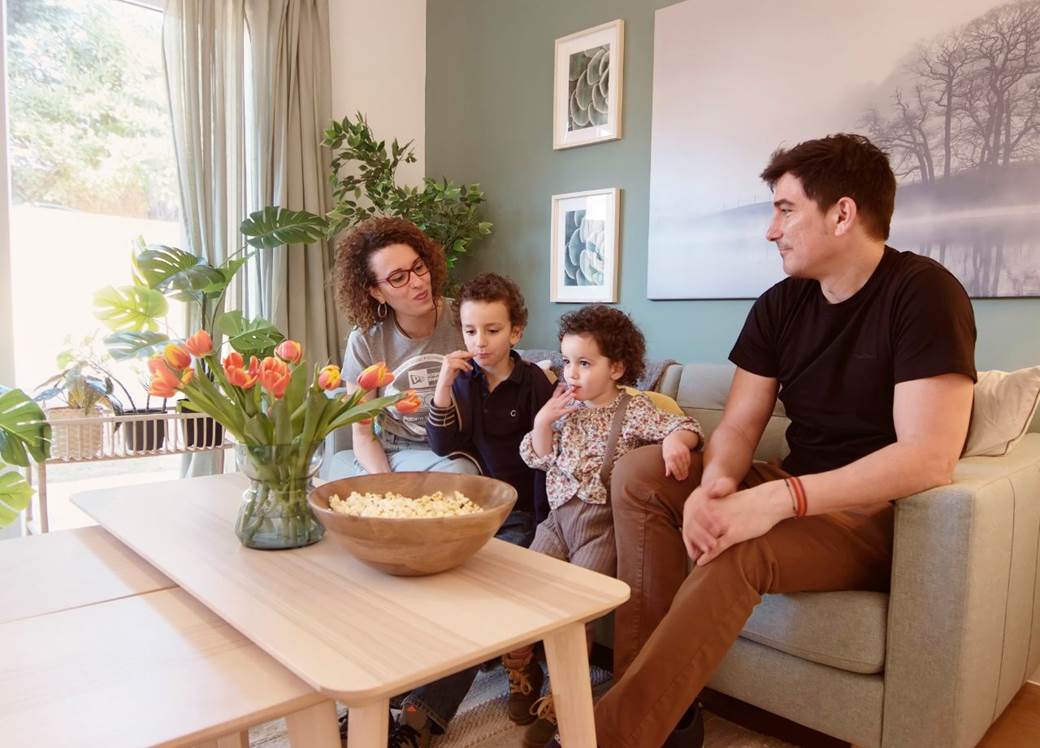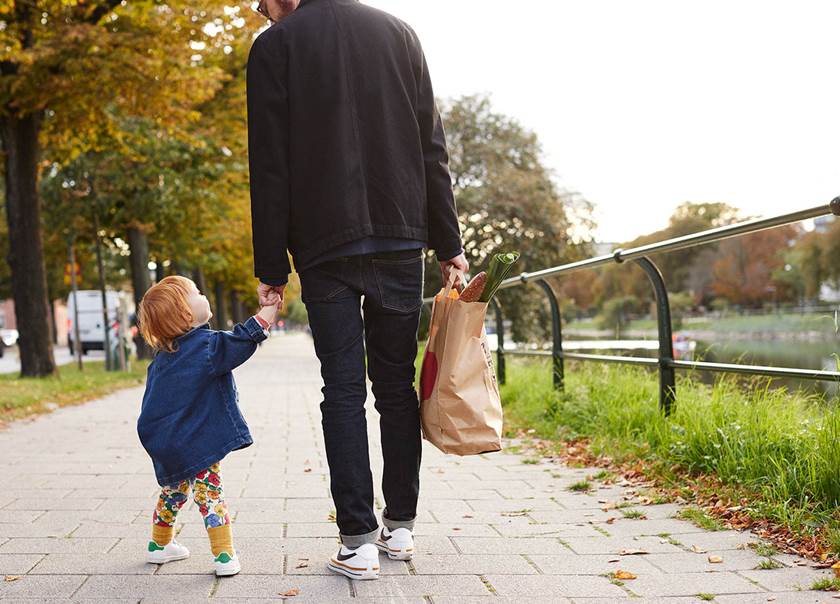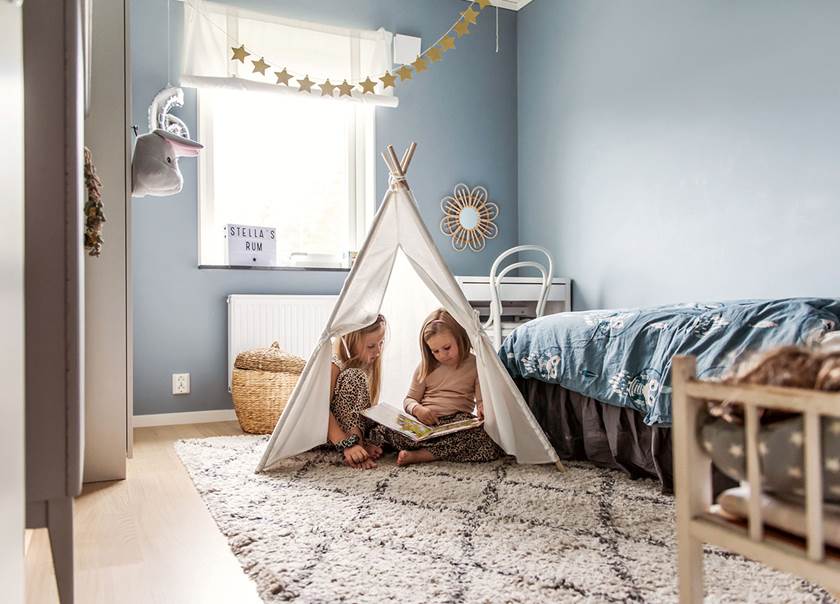We want to make buying a BoKlok home as simple and as straight forward as possible.
Virtual tour
Welcome to look around! Click on the arrows on the floor to walk around the home. Keep in mind that the home may contain details that are not offered in the housing project that you are interested in.
If you surf with your mobile, you can see an icon of a gyroscope (the two circular arrows). Click on this and you can control the view with the movement of the mobile.
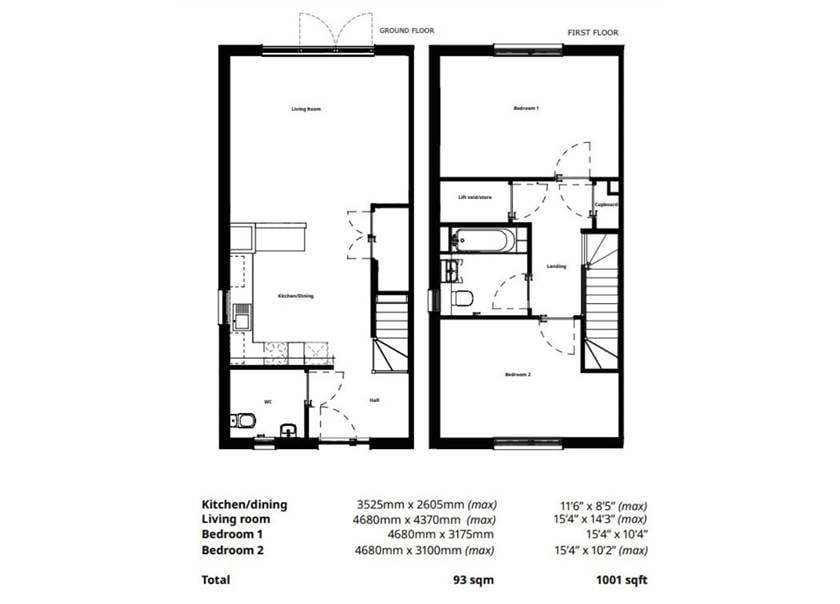
Floorplan
Two-bedroom house - type A
Our two-bedroom houses enjoy an open-plan layout throughout the ground floor. The kitchen/dining area flows into the living space, where doors open up onto a private garden. Upstairs, two good sized double bedrooms upstairs sit either side of a well-equipped family bathroom.

